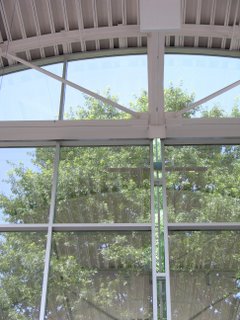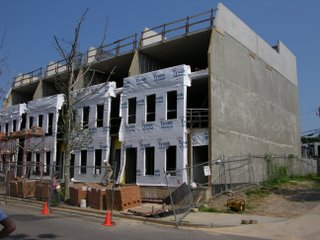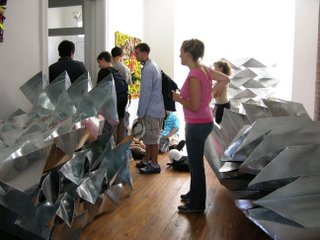Suzane Reatig Architecture












project2_ARCHITECTURE + NATURE_landscape study
Transformation
Extension
Repetition
Layering
Intersection
Subtraction
Addition
Your chosen word will give you a means of regulating your decision-making process. Feel free to choose a new word if so inclined, but from now on this will be the word you’ll stick with. The word you have chosen should guide your explorations and be made manifest in your design.
Entry
How does one approach the site/wall…on axis, from the side, from within? How do you define your entry…using void, solid, collision, erosion?
Path
How do you traverse the space? Will this path show reference to where you came from and where you are going to? Does it indicate direction?
Arrival
What makes this an arrival? What occurs at the arrival point? Is this the climax of the journey?
The models shall be monochromatic and made only of chipboard
Elements can be expressed as either solids or voids.
Above all, you must remain creative!
Site Volume
To create occupiable space
To express hierarchy, ritual and procession
To gain an understanding of defined space such as path, entry, and arrival